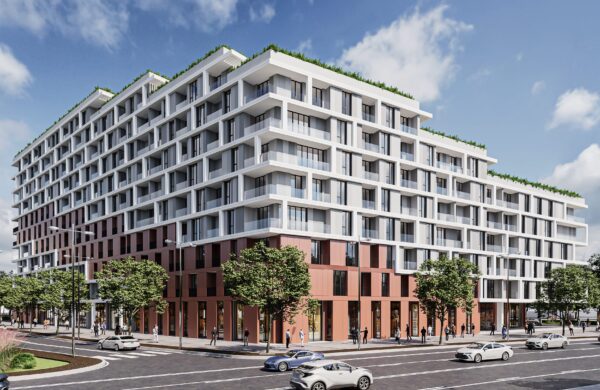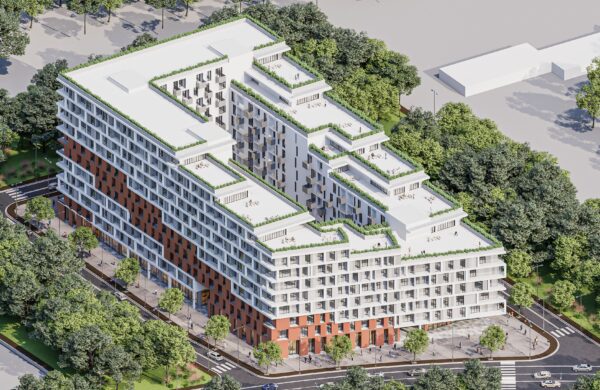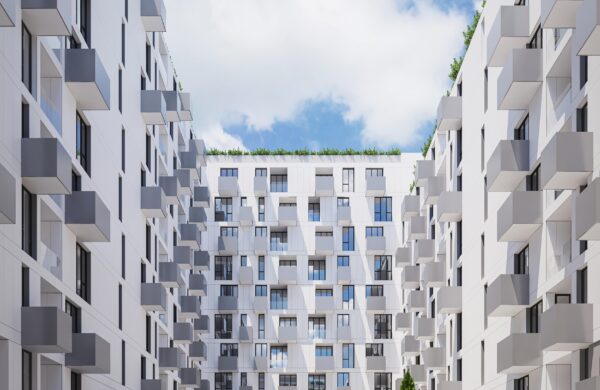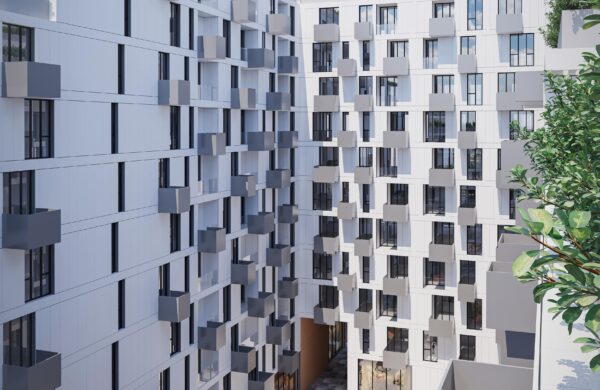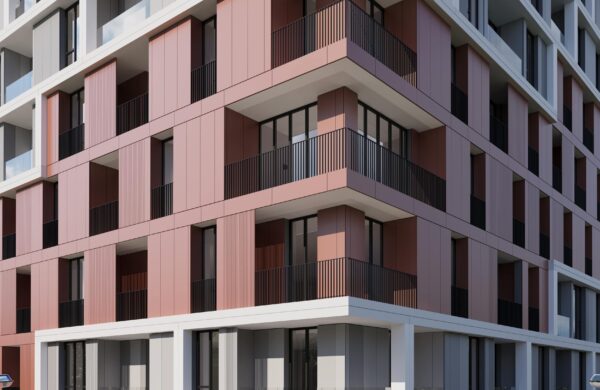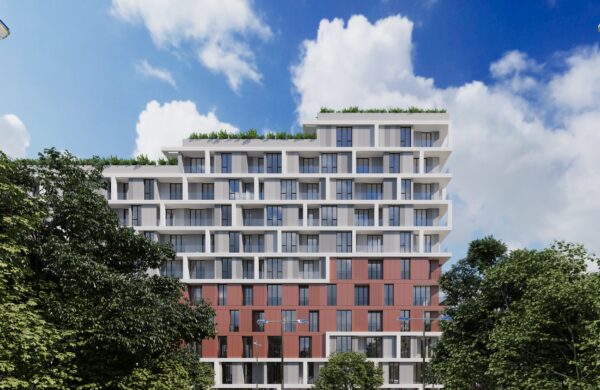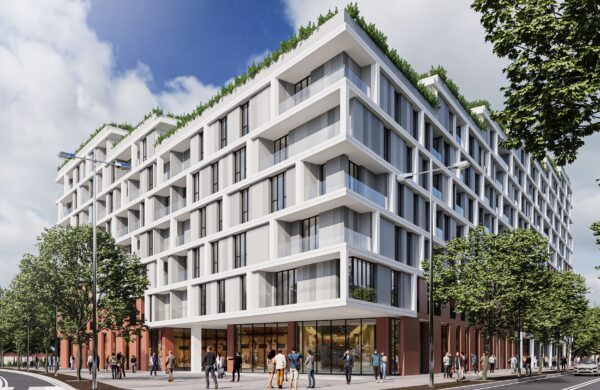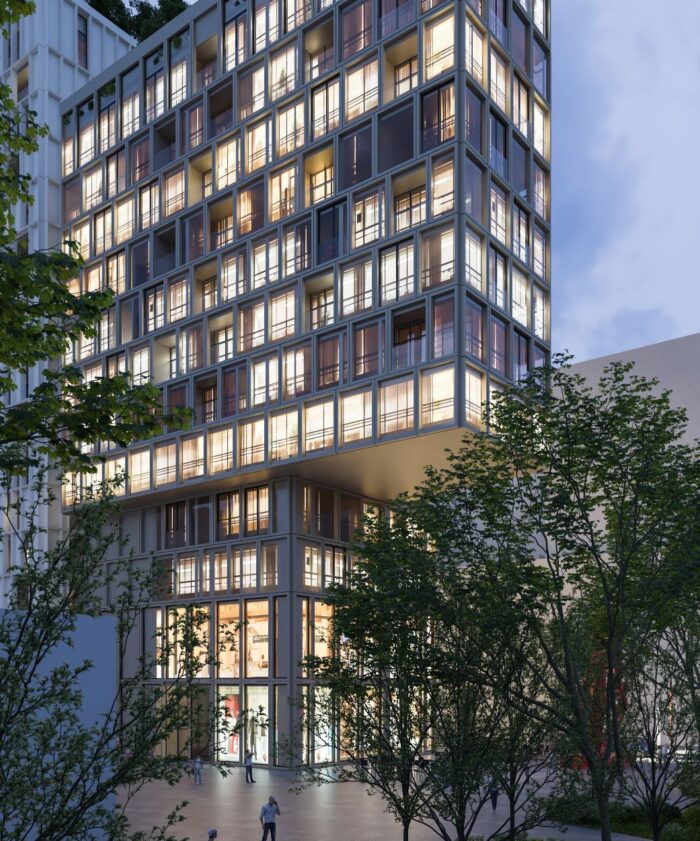Project overview
Mei’s Garden is a premium residential and service complex located on Simon Gjoni Street in northeast Tirana, positioned within a fast-growing area rich with urban amenities. The building rises between 6 and 11 floors above ground and includes 2 underground levels with a total of 399 parking spaces, ensuring convenience for residents and visitors alike. Spanning 14,300 m², Mei’s Garden is thoughtfully designed with a balance of height and open space, creating a perimeter structure that allows for green areas and a welcoming central courtyard.
The ground floor offers high-ceiling service units, accessible along the building’s entire perimeter, fostering a lively atmosphere and convenience for residents. The interior courtyard, landscaped with greenery, lighting, and recreational areas, offers a peaceful oasis within the urban environment. Residents can enjoy spacious apartment layouts (1+1, 2+1, and 3+1) ranging from 65 m² to 206 m², each crafted to maximize natural light and ventilation. Thoughtfully designed interiors ensure optimal functionality, with clear separation of day and night spaces and partial natural lighting in sanitary areas.
- Prime Location in a Rapidly Developing Area
- Modern Architecture with Spacious Green Areas
- Versatile Apartment Layouts with Premium Finishes
- Sustainable and Stylish Exterior
From the outside, Mei’s Garden stands out with a ventilated facade featuring modular metal panels in white and crimson, while interiors offer acoustic-insulated parquet flooring, thermal insulation, and high-quality finishes. With its ample green spaces, inviting common areas, and modern living spaces, Mei’s Garden combines convenience, style, and comfort in one of Tirana’s most promising neighborhoods.

