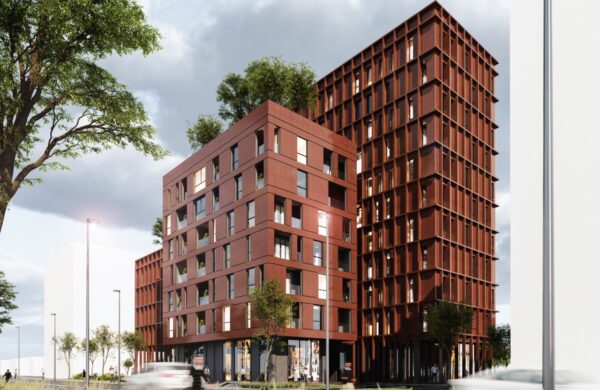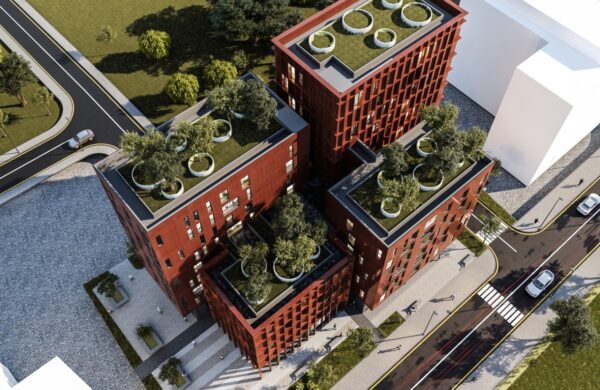Project info
- Completed Project
Dafinat Street, Ikm Park, Tirana
3290 m2
880 m2
27%
9780 m2
4930 m2
Project overview
Clover Residence is a sophisticated residential and commercial complex located on Dafinave Street in the vibrant, rapidly growing northeast of Tirana. Comprising 5, 7, 9, and 11 floors above ground, along with 2 underground parking levels, Clover Residence offers an ideal blend of urban living and serene green spaces. Spanning a development plot of 3,290 m², the building has been thoughtfully designed with various volumes of differing heights, creating a dynamic architectural profile and allowing for lush courtyards and green areas at ground level.
The ground floor features service units with 5.4-meter-high ceilings, accessible along the full perimeter of the building, enhancing convenience and accessibility for residents. The complex also features landscaped courtyards around the building with paved walkways, green spaces, lighting, and recreational areas, creating a welcoming environment. Apartment layouts include 1+1, 2+1, and 3+1 configurations, ranging from 73 m² to 160 m². Each unit is crafted to maximize natural light, ventilation, and functional space division, providing a comfortable, modern living experience with a clear separation between day and night areas.
Clover Residence is built with high-quality materials, including acoustic-insulated parquet flooring, thermally insulated walls, and a ventilated facade adorned with beige and light brown modular metal panels. The building also offers access to lower terraces with park views, perfect for relaxation, while upper terraces are designated for maintenance.
- Ample Parking and Easy Access
- Spacious Service Units with High Ceilings
- Resident-Friendly Terraces and Courtyards
- European Standard Vertical Connections







